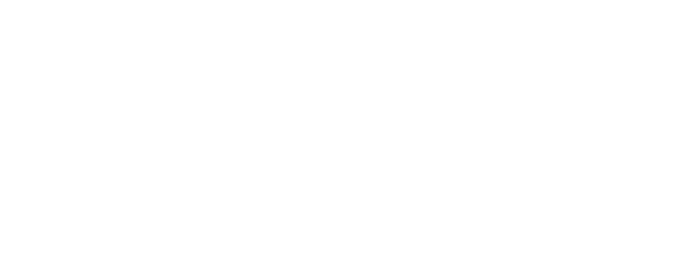






















53 Taworri Road, Fairview Park
$ 435,000
overview
-
1P0908
-
House
-
Sold
-
747 sqm
-
4
-
2
-
2
-
2
-
26.26 meter
Description
TAWORRI - IT MEANS EVENING BREEZE
Taworri Reserve is your back fence neighbour, where the bird life abounds and koalas love the gum trees, the spectacular views will take your breathe away. Relax in the covered entertaining area with natural wood decking and enjoy this enviable lifestyle. On summer nights you will feel the evening breeze from the beautiful foothills.
Pull down the blinds to create a cosy all year round entertainment space.
The in ground pool is beautifully framed by a spacious lawn area, so many options for family living. A home to love and capture the heart of living in the sought after suburb of Fairview Park.
Situated on the high side of the road with impressive dual driveways this home captures views from every window. Enter through lead light doors to a formal entry and begin your journey to an enviable lifestyle. Timber polished floors add character to the home.
The formal lounge features a gas combustion heater that warms the home and ducted cooling and ceiling fans provide year round climate control.
A functional kitchen overlooks the rear garden and incorporates gas cooktop, dishwasher and plentiful cupboard storage.
Separate dining area and optional family room lead to the outdoor entertaining area.
Step down 2 steps into the hallway leading to the the bedrooms, conveniently located separately to the living areas. The main bedroom is spacious and offers built in wardrobes and ensuite. 3 more well sized bedrooms will cater for queen sized beds.
Solar panels will keep energy costs down.
Excellent features include:
* Beautiful entertaining area with hills views.
* Inground fully fenced salt water swimming pool.
* Power saving solar panels,
* Formal entry with grand lead light doors.
* Separate lounge room featuring gas combustion heater.
* Functional kitchen with gas cooking and dishwasher.
* 4 bedrooms and main bedroom with ensuite.
* Ducted cooling and ceiling fans.
* Dual driveways each side of the house and garage.
* Powered garden shed and spacious lawn area.
CT / 5439 660
Council / Tea Tree Gully
Council Rates / $2203.07
Built / 1976
Land / 747m2
Frontage / 26.26
RLA: 218509
Pull down the blinds to create a cosy all year round entertainment space.
The in ground pool is beautifully framed by a spacious lawn area, so many options for family living. A home to love and capture the heart of living in the sought after suburb of Fairview Park.
Situated on the high side of the road with impressive dual driveways this home captures views from every window. Enter through lead light doors to a formal entry and begin your journey to an enviable lifestyle. Timber polished floors add character to the home.
The formal lounge features a gas combustion heater that warms the home and ducted cooling and ceiling fans provide year round climate control.
A functional kitchen overlooks the rear garden and incorporates gas cooktop, dishwasher and plentiful cupboard storage.
Separate dining area and optional family room lead to the outdoor entertaining area.
Step down 2 steps into the hallway leading to the the bedrooms, conveniently located separately to the living areas. The main bedroom is spacious and offers built in wardrobes and ensuite. 3 more well sized bedrooms will cater for queen sized beds.
Solar panels will keep energy costs down.
Excellent features include:
* Beautiful entertaining area with hills views.
* Inground fully fenced salt water swimming pool.
* Power saving solar panels,
* Formal entry with grand lead light doors.
* Separate lounge room featuring gas combustion heater.
* Functional kitchen with gas cooking and dishwasher.
* 4 bedrooms and main bedroom with ensuite.
* Ducted cooling and ceiling fans.
* Dual driveways each side of the house and garage.
* Powered garden shed and spacious lawn area.
CT / 5439 660
Council / Tea Tree Gully
Council Rates / $2203.07
Built / 1976
Land / 747m2
Frontage / 26.26
RLA: 218509
Features
- Living Area
- Air Conditioning
- Built-ins
- Carpeted
- Close to Schools
- Close to Shops
- Close to Transport
- Heating
- Pool
- Roller Door Access
























