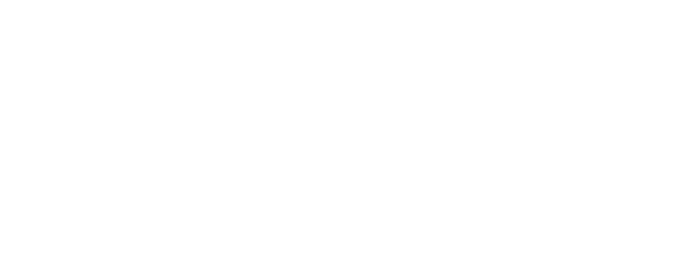













21B York Terrace, Salisbury
$ 230,000
overview
-
1P1049
-
House
-
Sold
-
1
-
2
-
1
-
1
-
$1,029.75 Per Year
-
$329.00 Per Year
external links
Description
RENTAL RETURN OF 6.6%
With a great return it's the perfect opportunity to purchase your next investment property.
Also suited to young professionals, first home buyers and those looking to downsize.
The master suite takes views to the secure front garden, also features access to a walk-in robe and two-way bathroom.
A designated dining area overlooks the modern kitchen with stainless steel appliances and access to the rear yard through sliding doors.
A sunny living room overlooking the rear yard offers a relaxing spot to rewind any time of the day.
Excellent features include:
* Spacious open plan living and separate dining with floating floors.
* Modern kitchen with stainless steel appliances.
* Spacious master bedroom with walk-in robe and bathroom access.
* 2nd bedroom with built-in wardrobe.
* Large two-way bathroom with bath.
* Second separate toilet.
* Good sized laundry.
* Air conditioning and heating.
* Security screens and roller shutters throughout.
* Good sized low maintenance private garden with grassed area.
* Side courtyard to add your special green touches.
* Garage with roller door and internal access.
* Street Frontage
* Excellent position close to Salisbury center.
* 6.6% Rental Return
CT / 5938/823
Council / City of Salisbury
Council Rates / $1029.75 per annum
Community / $329 per annum
Built / 2005
Land / 268 m2
RLA: 218509
Also suited to young professionals, first home buyers and those looking to downsize.
The master suite takes views to the secure front garden, also features access to a walk-in robe and two-way bathroom.
A designated dining area overlooks the modern kitchen with stainless steel appliances and access to the rear yard through sliding doors.
A sunny living room overlooking the rear yard offers a relaxing spot to rewind any time of the day.
Excellent features include:
* Spacious open plan living and separate dining with floating floors.
* Modern kitchen with stainless steel appliances.
* Spacious master bedroom with walk-in robe and bathroom access.
* 2nd bedroom with built-in wardrobe.
* Large two-way bathroom with bath.
* Second separate toilet.
* Good sized laundry.
* Air conditioning and heating.
* Security screens and roller shutters throughout.
* Good sized low maintenance private garden with grassed area.
* Side courtyard to add your special green touches.
* Garage with roller door and internal access.
* Street Frontage
* Excellent position close to Salisbury center.
* 6.6% Rental Return
CT / 5938/823
Council / City of Salisbury
Council Rates / $1029.75 per annum
Community / $329 per annum
Built / 2005
Land / 268 m2
RLA: 218509
Features
- Living Area
- Air Conditioning
- Built-ins
- Carpeted
- Close to Schools
- Close to Shops
- Close to Transport
- Heating
















